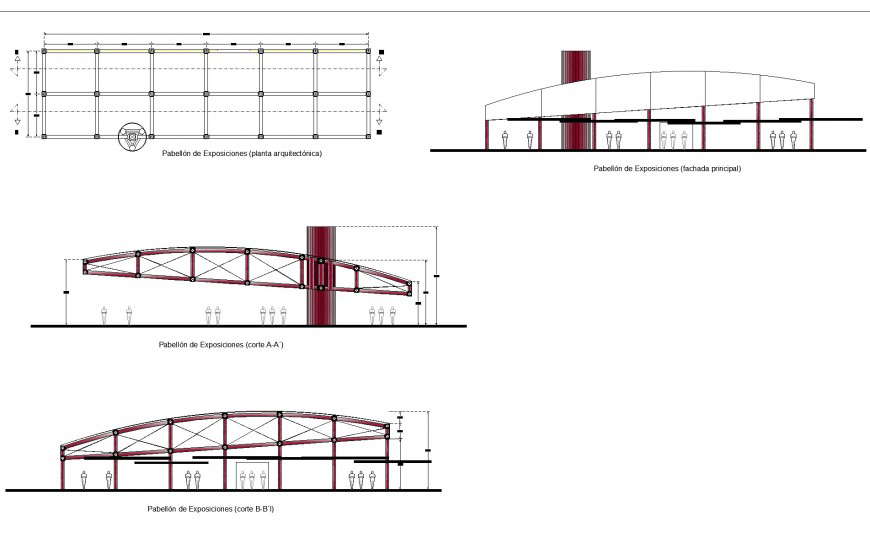Park plaza and ephemeral architecture layout file
Description
Park plaza and ephemeral architecture layout file, dimension detail, naming detail, section line detail, section A-A’ detail, section B-B’ detail, front elevation detail, steel framing detail, brick wall detail, flooring detail, etc.

