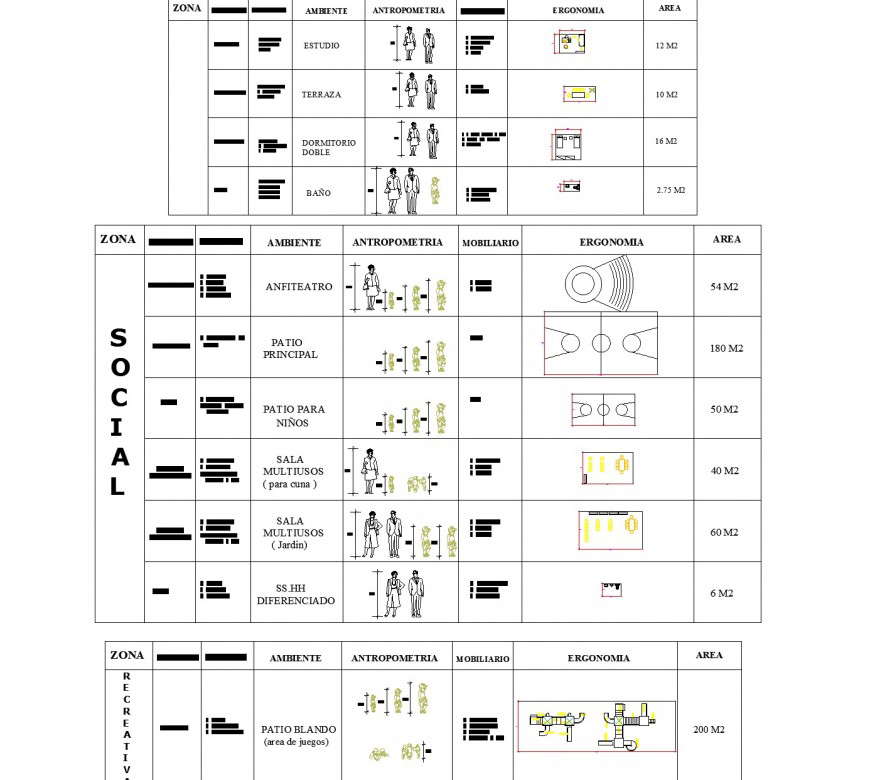Social people plan autocad file
Description
Social people plan autocad file, dimension detail, naming detail, specification detail, play ground detail, furniture detail in door, window, table, chair and bed detail, plumbing detail in nut bolt detail, pipe lien detail, cut out detail, etc.

