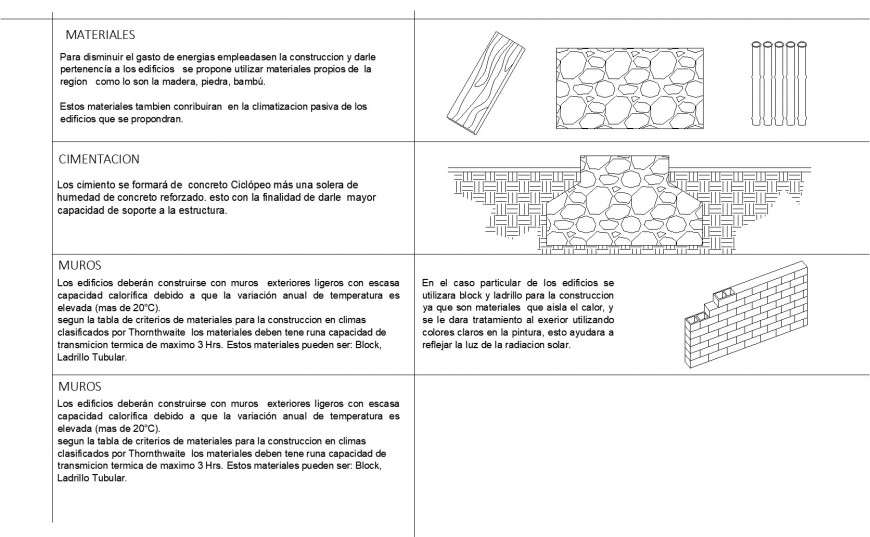Premise housing design autocad file
Description
Premise housing design autocad file, stone detail, brick wall detail, materials specification detail, cement specification detail, wooden plate detail, mortar cement ratio 1:3 detail, pipe line detail, tampresure 20 detail, etc.

