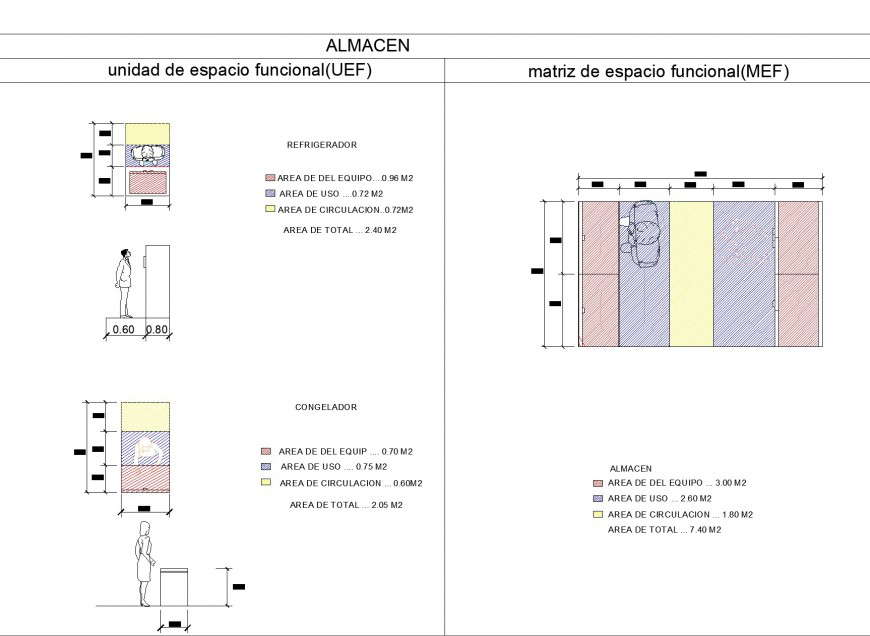Almacef UEF and MEF detail dwg file
Description
Almacef UEF and MEF detail dwg file, dimension detail naming detail, hatching detail legend detail, specification detail, furniture detail in table and chair detail, total area 2.05m2 detail, section line detail, table dimension detail, etc.

