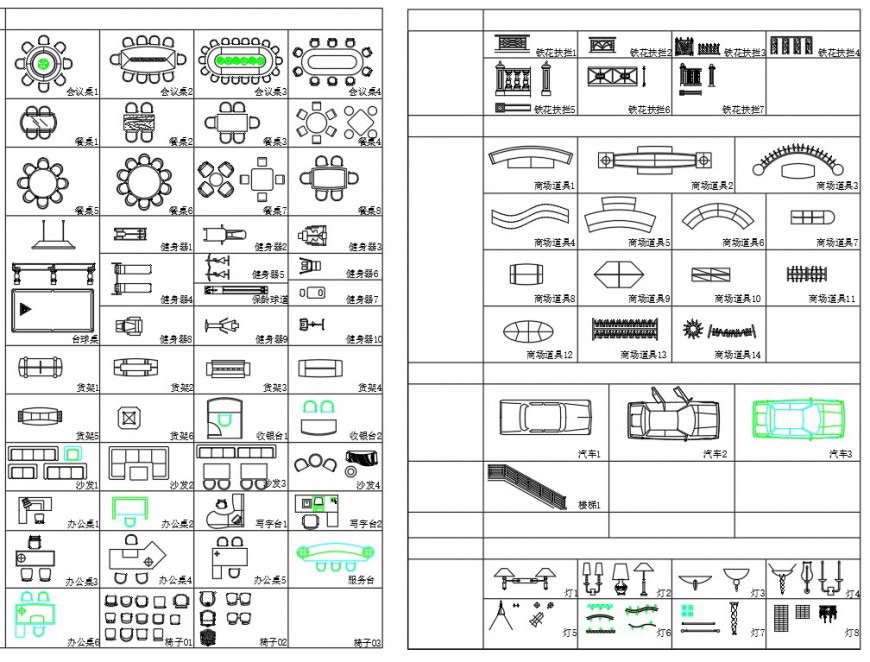Library building detail dwg file
Description
Library building detail dwg file, car parking detail, circule and rectangle shape table detail, hatching detail, landscaping detail in tree and plant detail, naming detail, sofa and table detail, stair elevation detail, handrail detail, etc.

