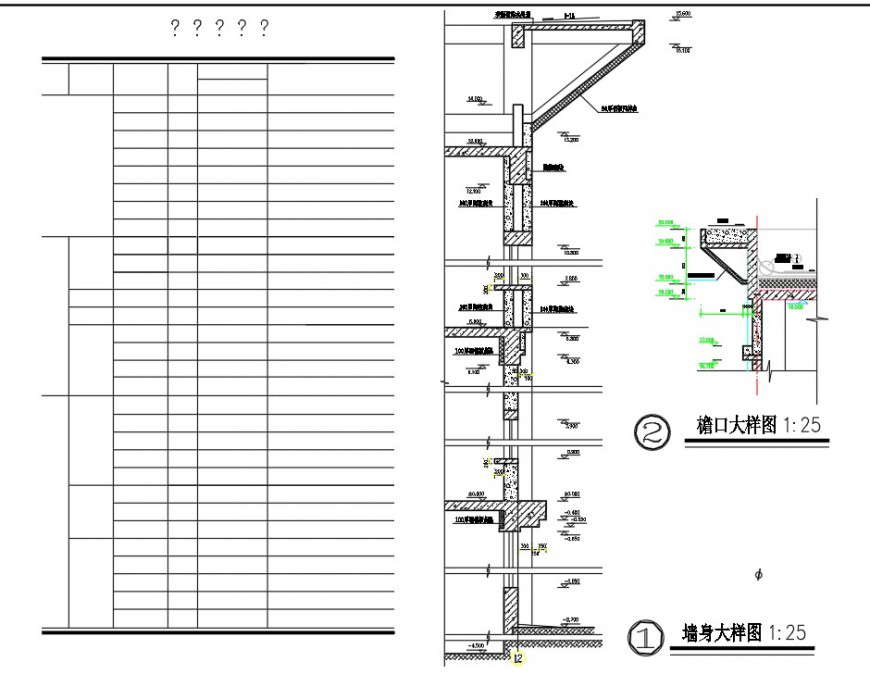A Detail of Wall section plan layout file
Description
A Detail of Wall section plan layout file, dimension detail, naming detail, scale 1:25 detail, concrete mortar detail, reinforcement detail, nut bolt detail, leveling detail, slab cutting detail, centre line plan detail, roof section detail, etc.

