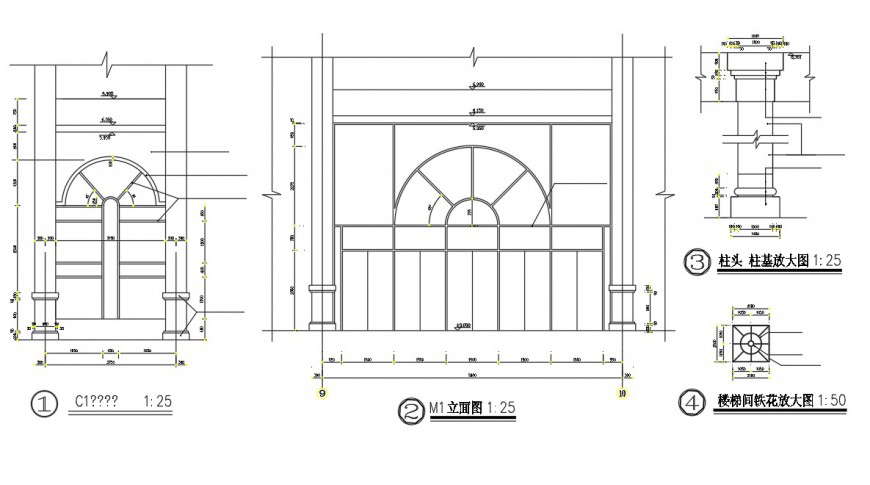Column and main door elevation autocad file
Description
Column and main door elevation autocad file, scale 1:25 detail, dimension detail, naming detail, column plan and section detail, wooden material detail, cut out detail, front elevation detail, side elevation detail, centre lien detail, etc.

