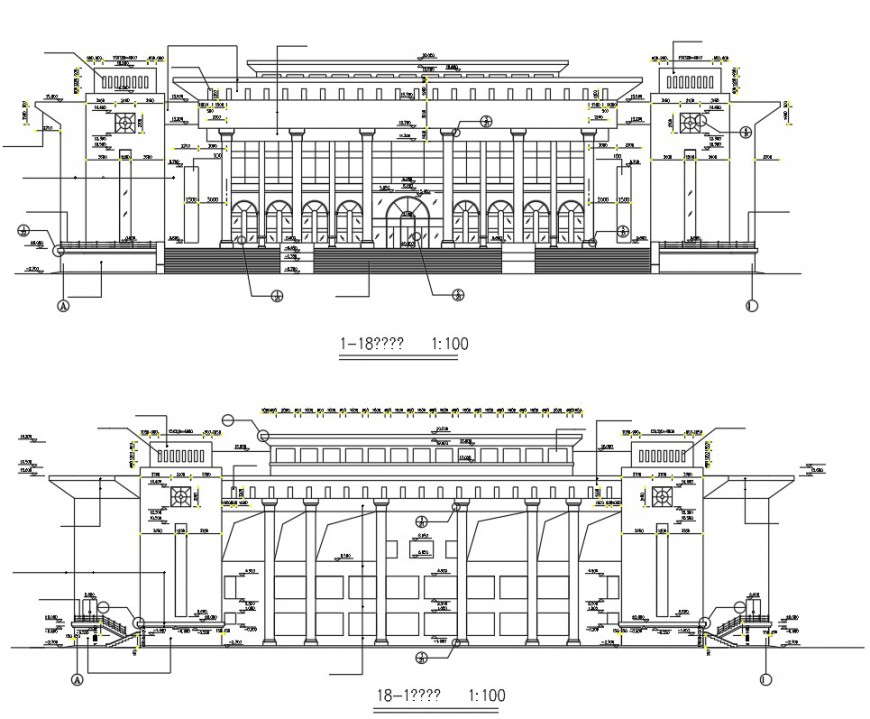Detail of elevation auditorium plan layout file
Description
Detail of elevation auditorium plan layout file, chair leveling plan detail, centre line plan detail, dimension detail, naming detail, stair section detail, furniture detail in door and window detail, steel framing detail, leveling detail, etc.

