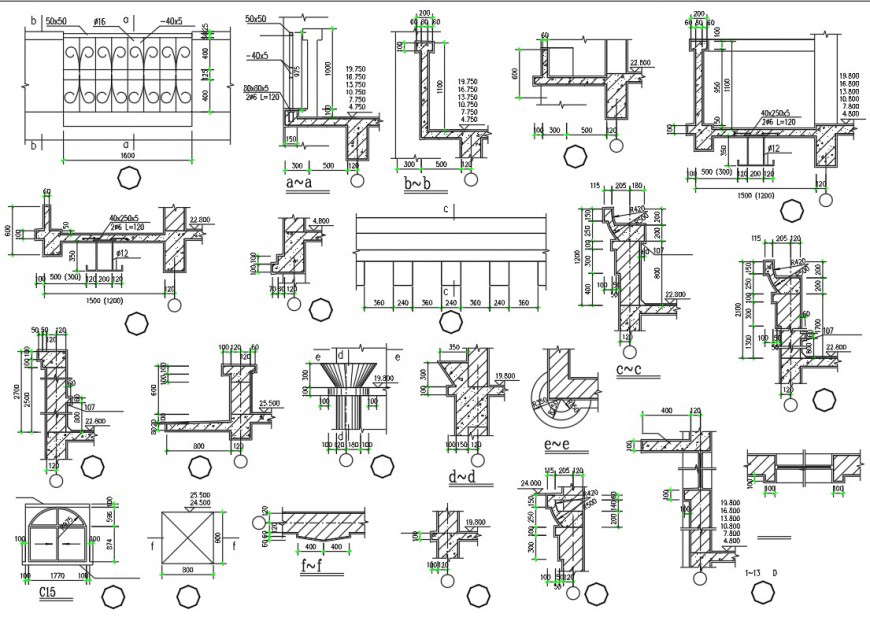Window and wall section plan layout file
Description
Window and wall section plan layout file, dimension detail, naming detail, concrete mortar detail, reinforcement detail, nut bolt detail, section lien detail, cut out detail, slab cutting section detail, window elevation detail, etc.

