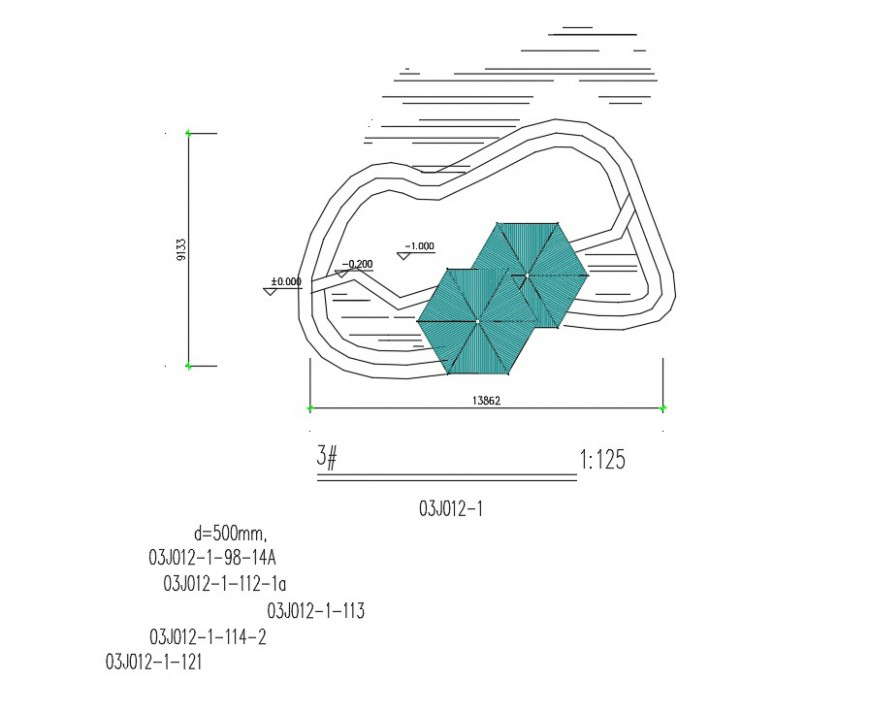Swimming pool planning autocad file
Description
Swimming pool planning autocad file, dimension detail, naming detail, leveling detail, water level detail, hatching detail, scale 1:125 detail, reinforcement detail, concrete mortar detail, nut bolt detail, dimension 500mm detail, etc.

