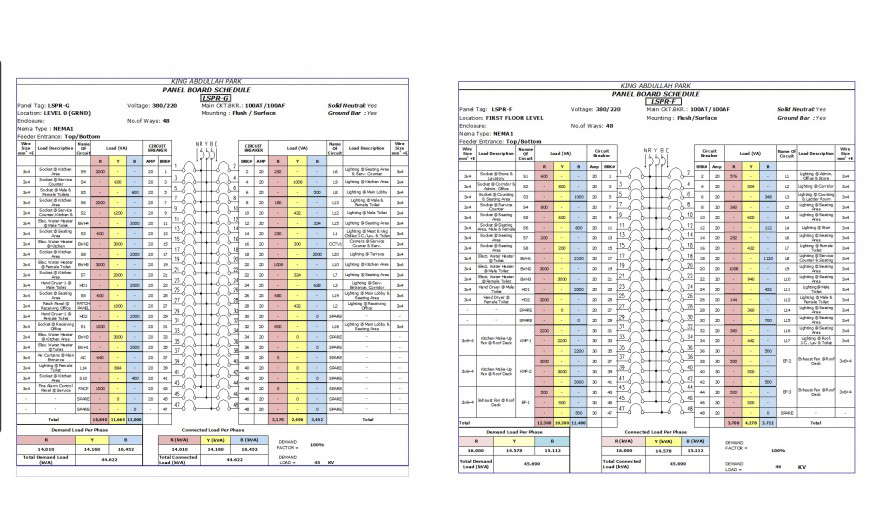Panel board schedule table specification autocad file
Description
Panel board schedule table specification autocad file, dimension detail, naming detail, circuit board detail, power board detail, 45 KV load detail, voltage 380/220 detail, load calculations detail, load decimation detail, etc.

