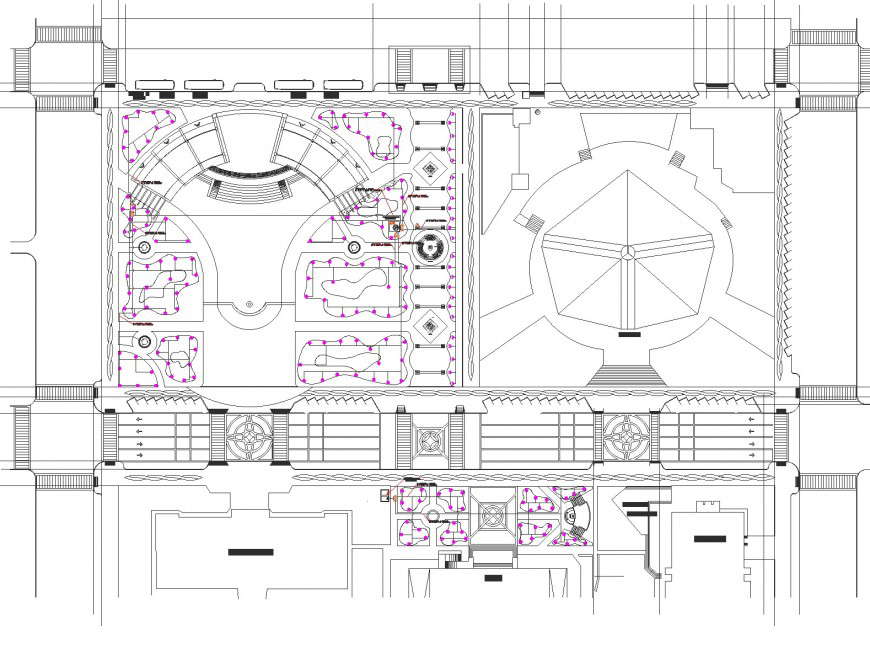Plant Resection Table CAD Detail for Lab Installations
Description
Plant resection table detail dwg file, front view detail, contour line detail, cut out detail, hatching detail, centre lien plan detail, dimension detail, naming detail, wall gate design detail, grid lien detail, etc.

