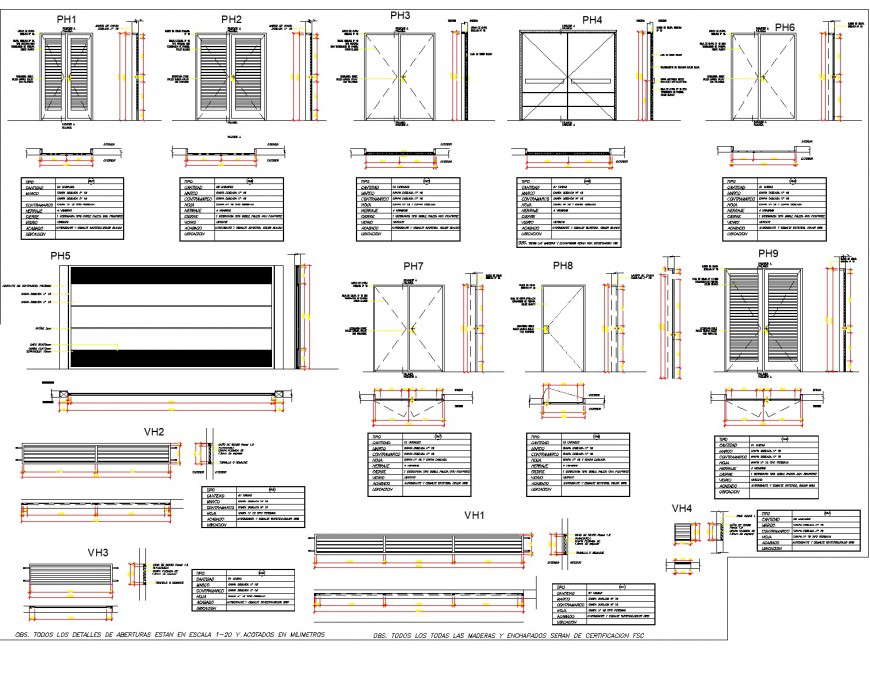Hatching door plan detail dwg file
Description
Hatching door plan detail dwg file, dimension detail, naming detail, specification detail, legend detail, lock system detail, hidden lien detail, front elevation detail, single door and double door detail, hatching detail, grid line detail, etc.
File Type:
DWG
Category::
Dwg Cad Blocks
Sub Category::
Windows And Doors Dwg Blocks
type:

