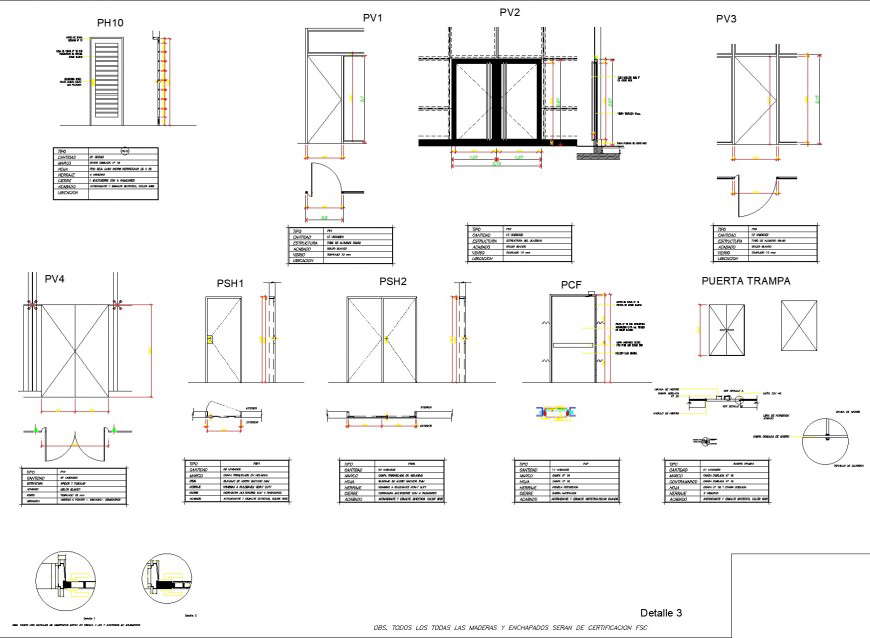Detail of plan and elevation door dwg file
Description
Detail of plan and elevation door dwg file, dimension detail, naming detail, hidden lien detail, legend detail, section door detail, lock system detail single and double detail, hatching detail, hatching detail, etc.

