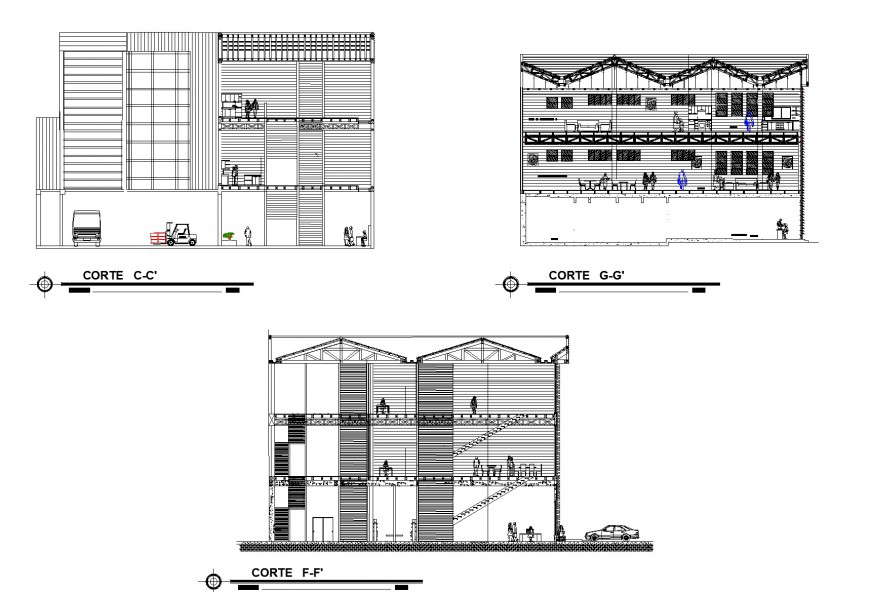
Section show room plan autocad file, section C-C’ detail, section F-F’ detail, section G-G’ detail, scale 1:200 detail, furniture detail in door, window, table and chair detail, car parking detail, hatching detail, steel framing detail, stair detail, etc.