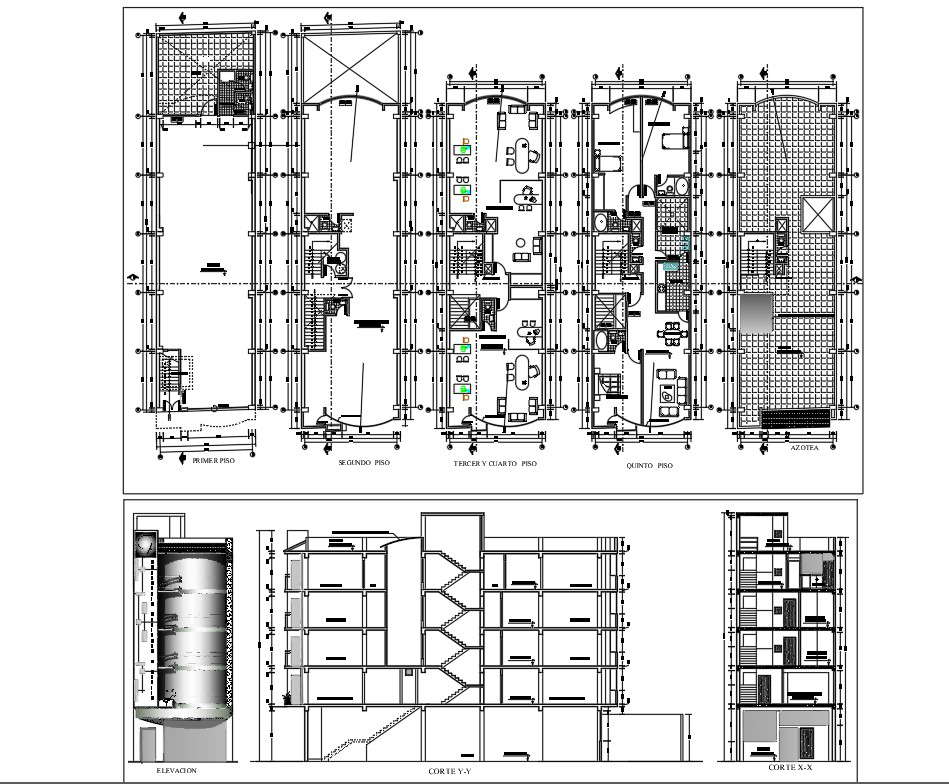Explore Apartment House Elevation and Plan Drawing AutoCAD DWG File
Description
Apartment House Elevation with Plan For AutoCAD file.this Apartment All Floor plan in drawing elevation plan, layout , section plan, beam details, electrical details, layout plan, etc.

