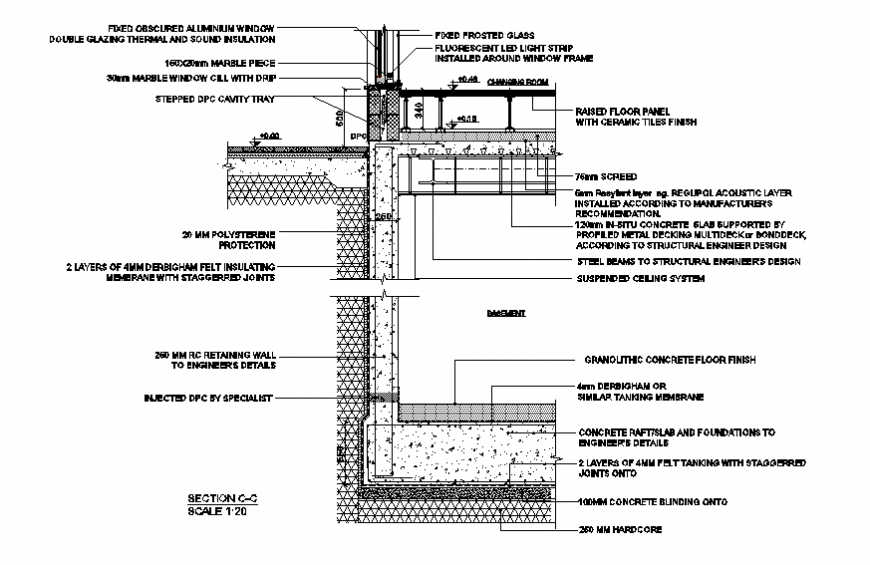
Basement Tank, Raised Floor, Wall And Window Section DWG file. Drawing labels, details, and other text information concrete and foundations to engineer’s details, layers of felt tanking with staggerred joints onto, mm hardcore, derbigham or, similar tanking membrane, granolithic concrete floor finish etc.