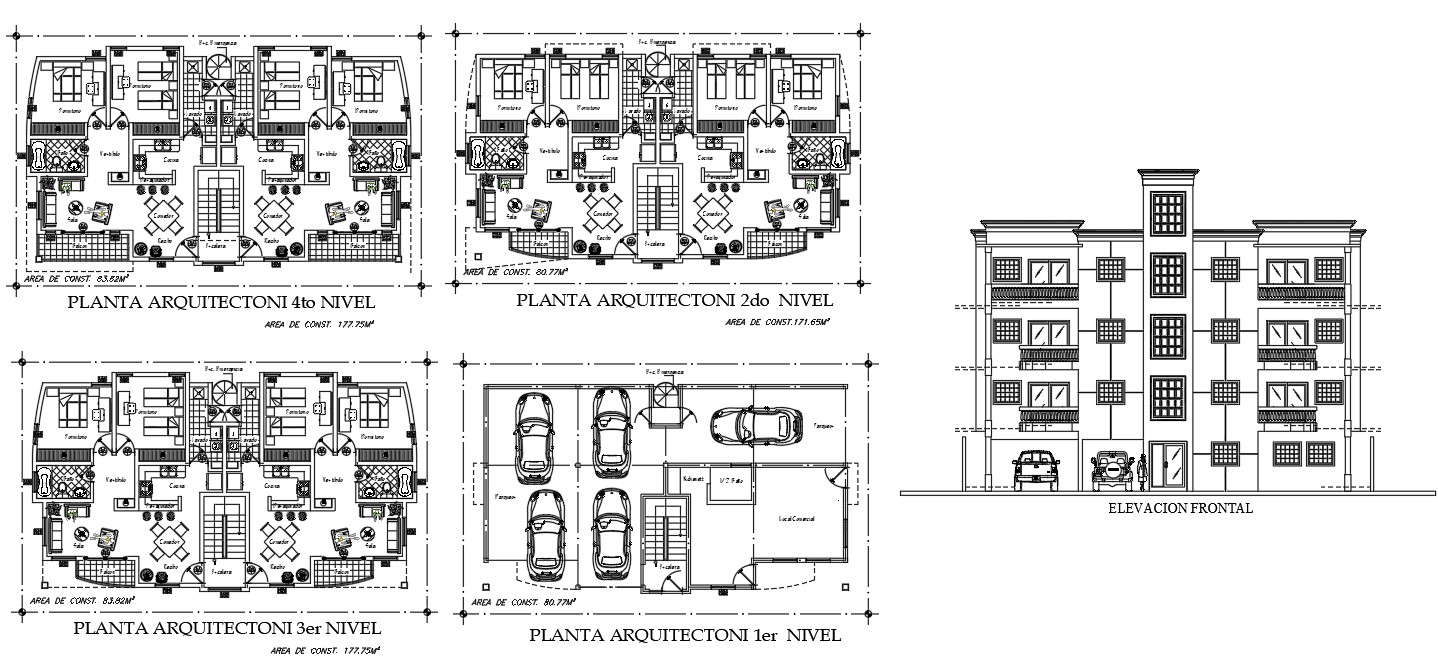
commercial with residential house elevation and all Floor plan in drawing for AutoCAD File.A commercial and residential building details including in front elevation, parking area, house layout details in furniture, bedroom, and more details in autocad file.