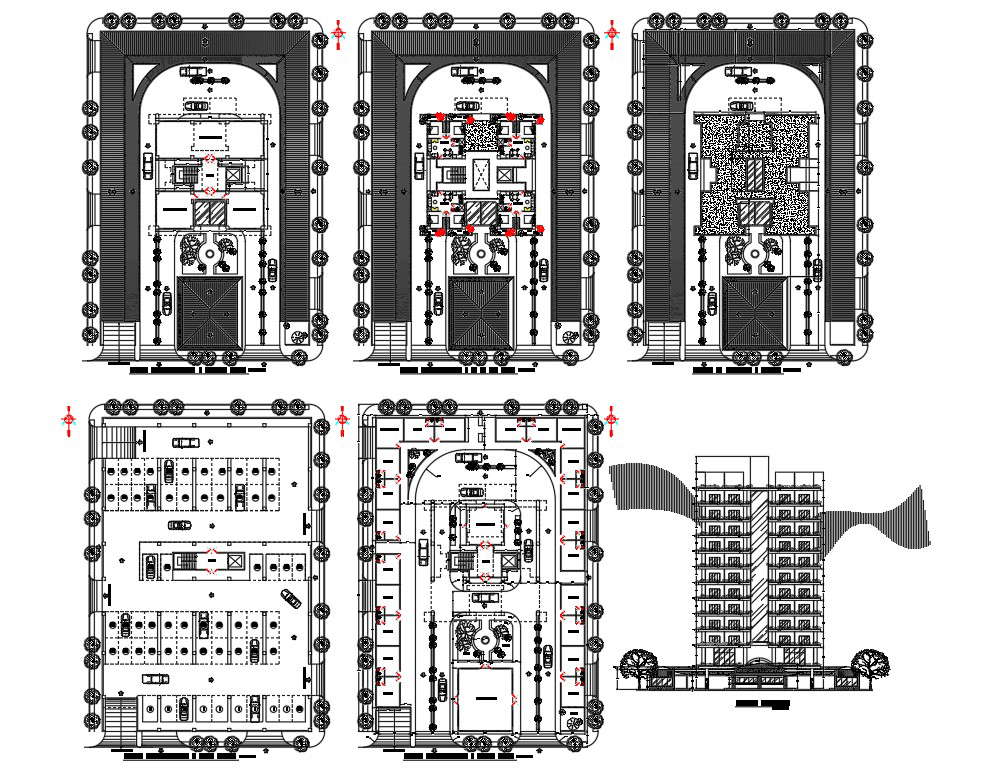
commercial center plan and Elevation With DWG File.this ground floor plan in car parking and hotel room in building design in autocad file, A building details in house details, and commercial elevation details, office, locales, Assmbly plant and roofs , Main facade, etc .