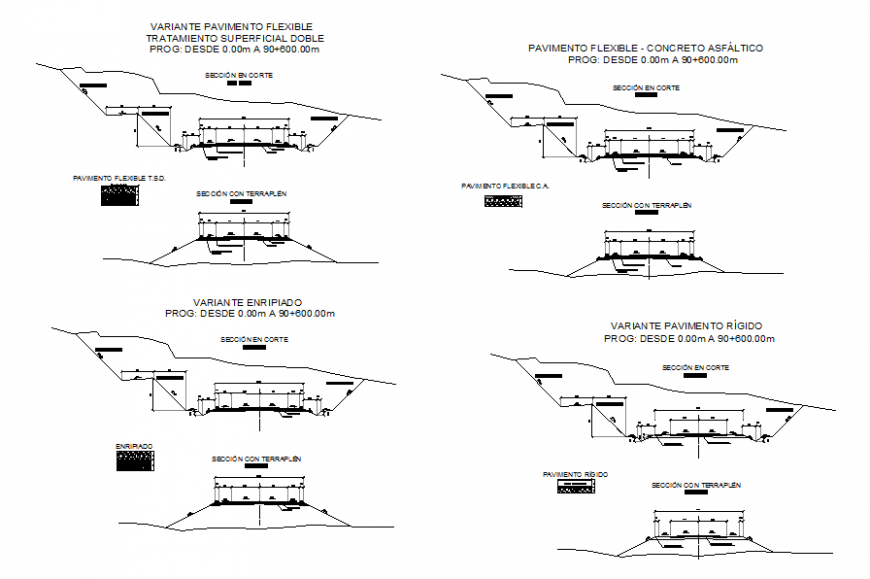Site work and construction project detailing dwg file
Description
Site work and construction project detailing dwg file,Sectional details with text detailing, sectional details with measurement and text is shown
File Type:
DWG
Category::
Construction
Sub Category::
Structure Drawing
type:

