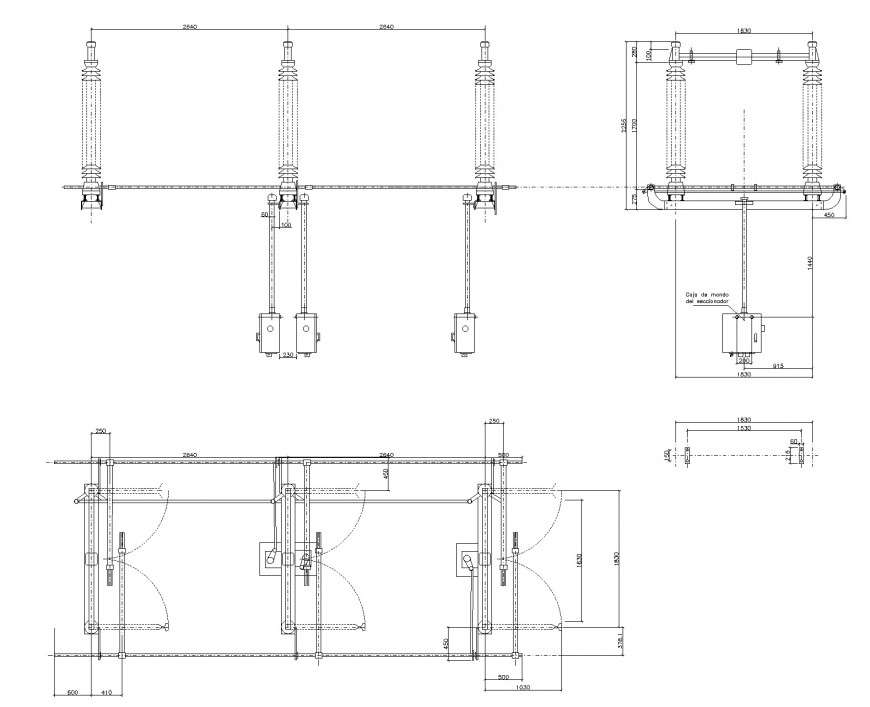Shopping mall plan and section layout file
Description
Shopping mall plan and section layout file, dimension detail, naming detail, hidden lien detail, nut bolt detail, reinforcement detail, furniture detail in door and window detail, hidden lien detail, etc.

