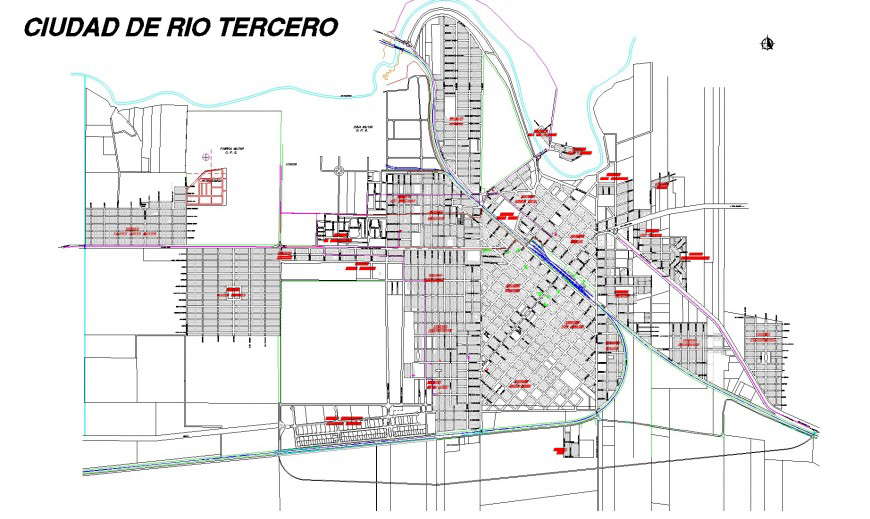River city planning autocad file
Description
River city planning autocad file, naming detail, leveling detail, north direction detail, hidden line detail, road detail, landscaping detail in tree and plant detail, brick wall detail, hatching detail, etc.

