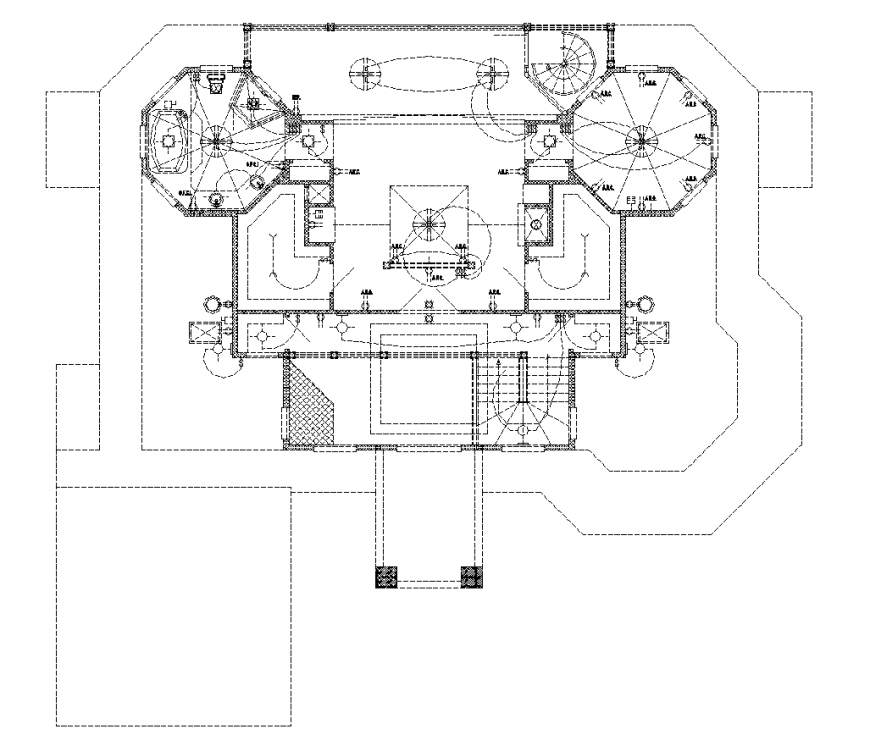The electric layout plans detail dwg file.
Description
The electric layout plans detail dwg file. The plan of a house with an electrical layout, with detailing of lights, wirings, switch boards, etc., The plan with all the brief of an electric layout shown in the tabular column.

