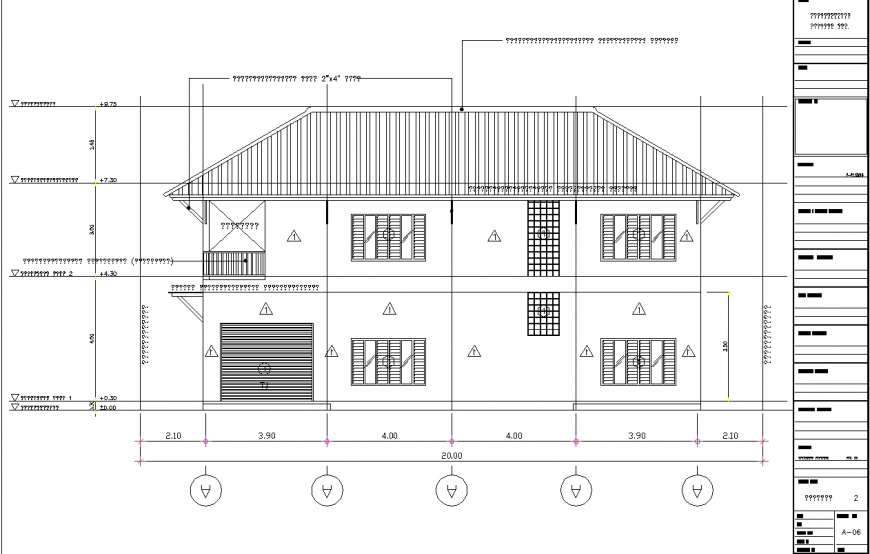The house plans with a detail dwg file.
Description
The house plan with a detail dwg file. The front elevation, side elevation, back elevation views plan with detailing. The detailing of façade, floors, exterior design, windows, doors, balcony, dimension, sections, etc.,

