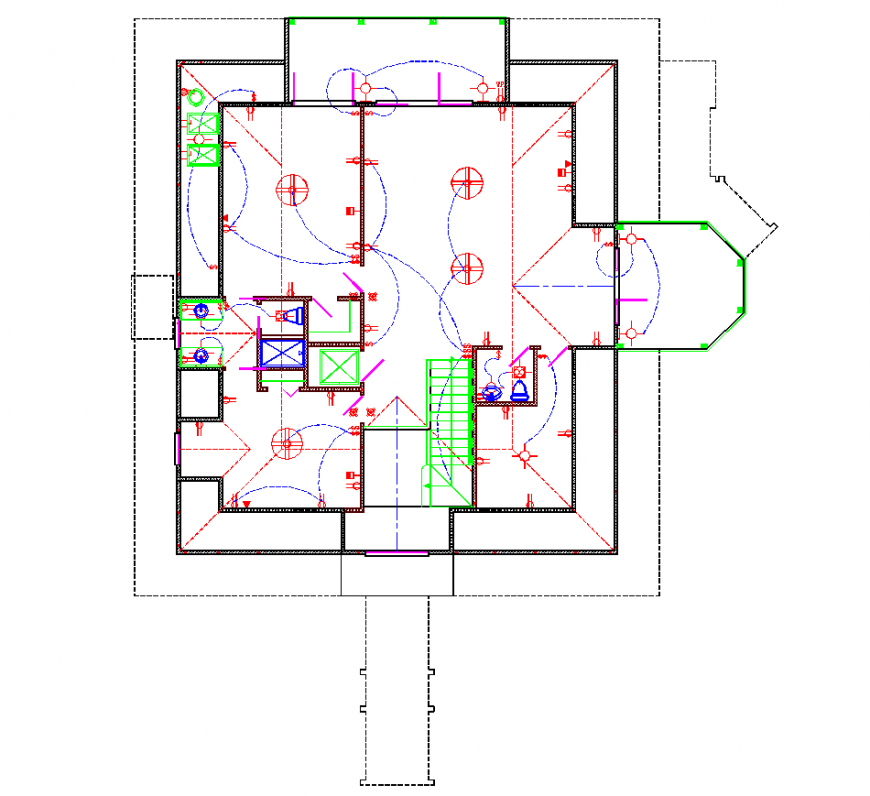The electric layout plan with detail dwg file.
Description
The electric layout plan with detail dwg file. The pl;an of a house with an electrical layout, with detailing of lights, wirings, switch boards, etc., The plan with all the brief of an electric layout shown in the tabular column.

