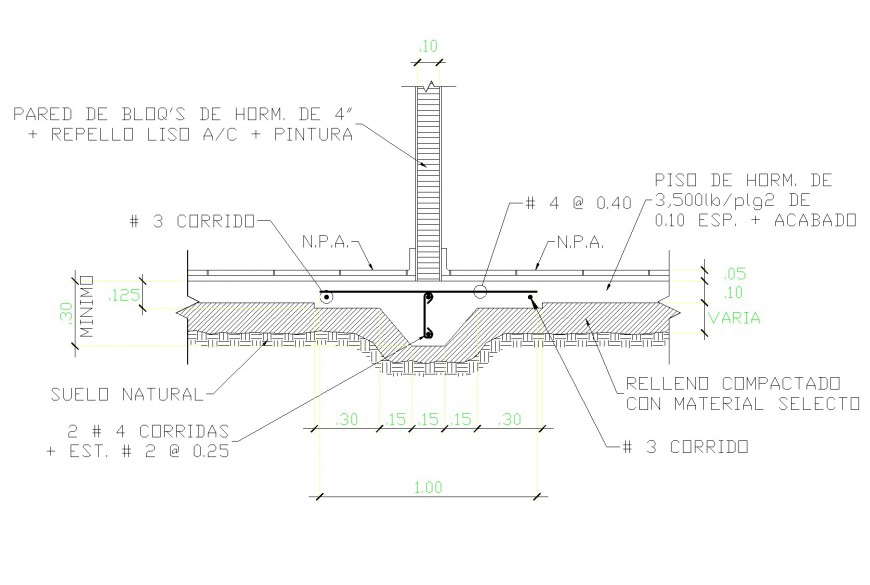Brake shoe section plan autocad file
Description
Brake shoe section plan autocad file, dimension detail, naming detail, hatching detail, stone detail, reinforcement detail, nut bolt detail, stirrup detail, bending detail, concrete mortar detail, hidden lien detail, etc.

