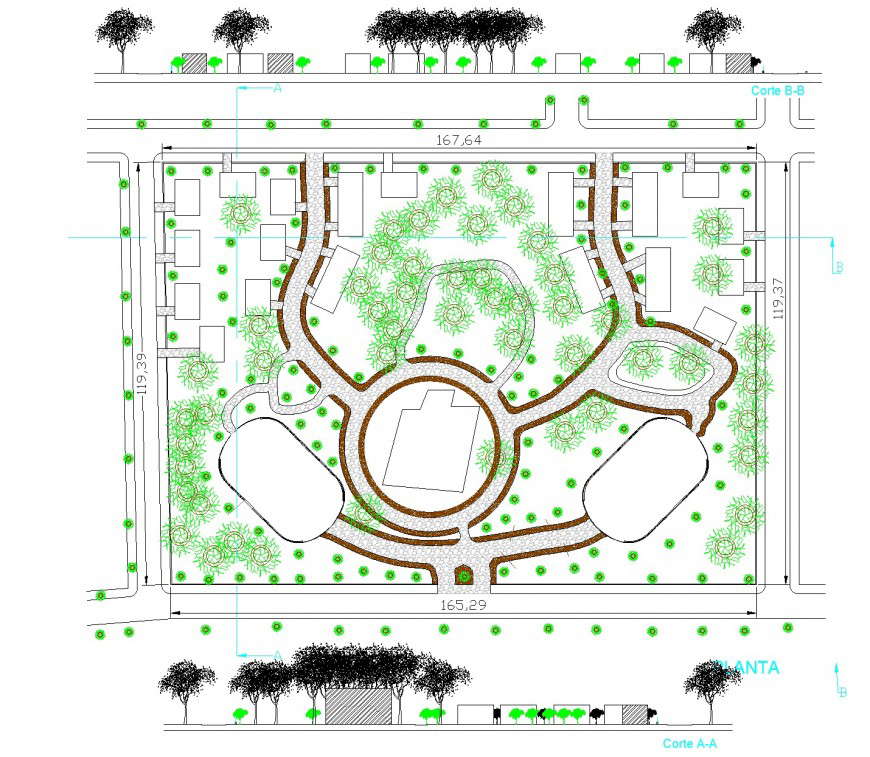Landscaping garden plan and section autocad file
Description
Landscaping garden plan and section autocad file, stone detail, hatching detail, landscaping detail in tree and plant detail, dimension detail, naming detail, section A-A’ detail, section B-B’ detail, small building plan detail, etc.

