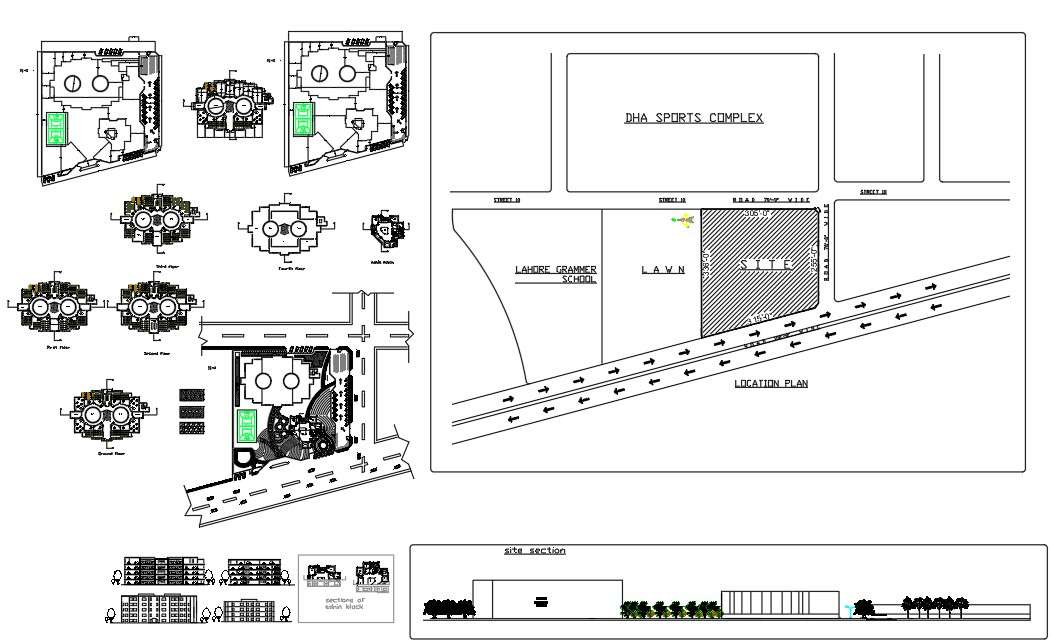
School complete project With rendered master plan proposed design of school in DHA lahore school is divided into two blocks 1 is for student and other is for admin the file have plans of all floors building layout master plan rendered site analysis site plan sections elevations