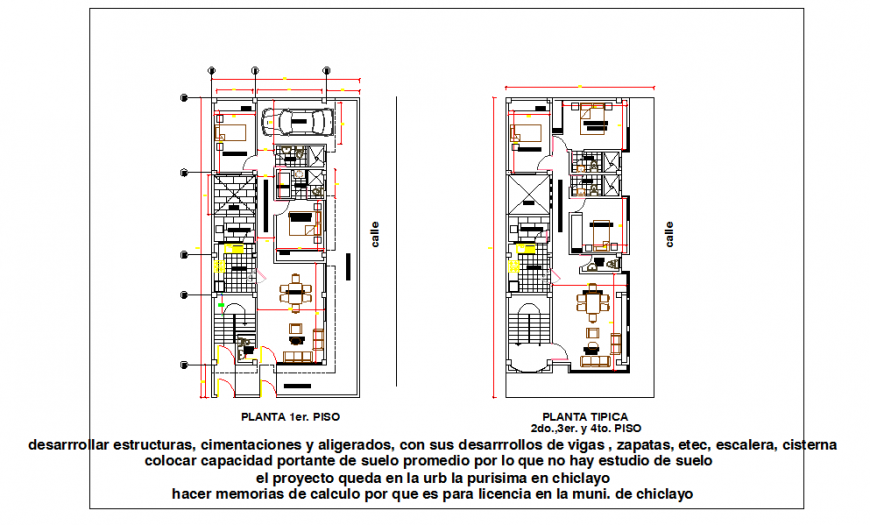Residential House Plan Lay-out detail in DWG file
Description
Residential House Plan Lay-out detail Download file, develop structures, foundations and lightened, with their development of beams, footings, etec, stairs, cistern, place average soil carrying capacity so there is no soil study etc.

