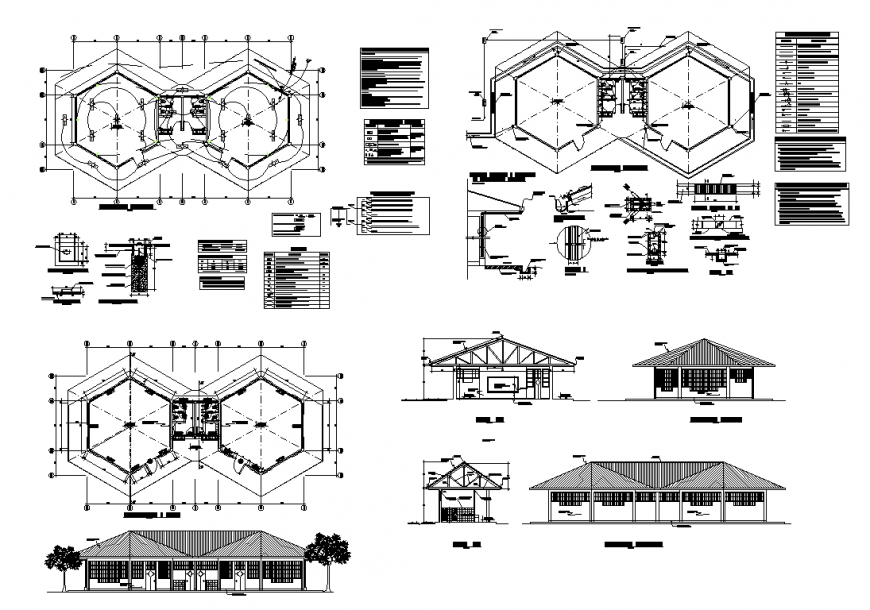Housing roofing structure detail elevation 2d view layout file
Description
Housing roofing structure detail elevation 2d view layout file, front elevation detail, roof detail, diemsnion detail, hatching detail, hidden line detail, struts detail, top elevation detail, specification table detail, principal raftar detail, main tie and sag tie detail, concreting detail, purlin detail, landscaping trees detail, nut and bolt required for joints and connection, etc.

