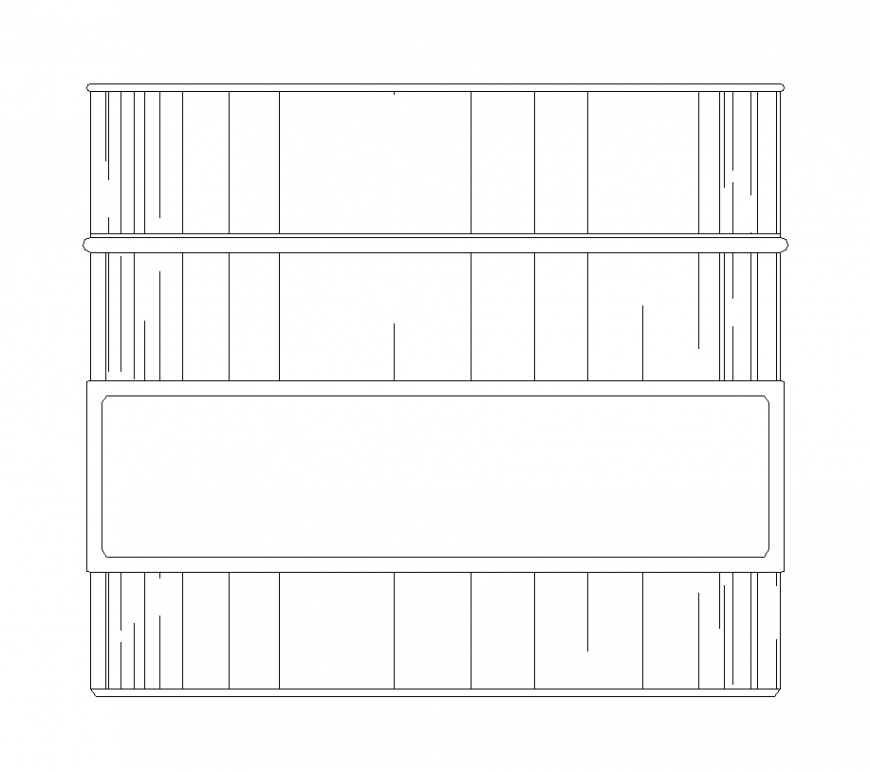Ibo bis can elevation cad blocks design dwg file
Description
Ibo bis can elevation cad blocks design dwg file in elevation of can with base support detail,four part in outside area of can,rectangular shape design with circular shape handle design in block elevation of can.

