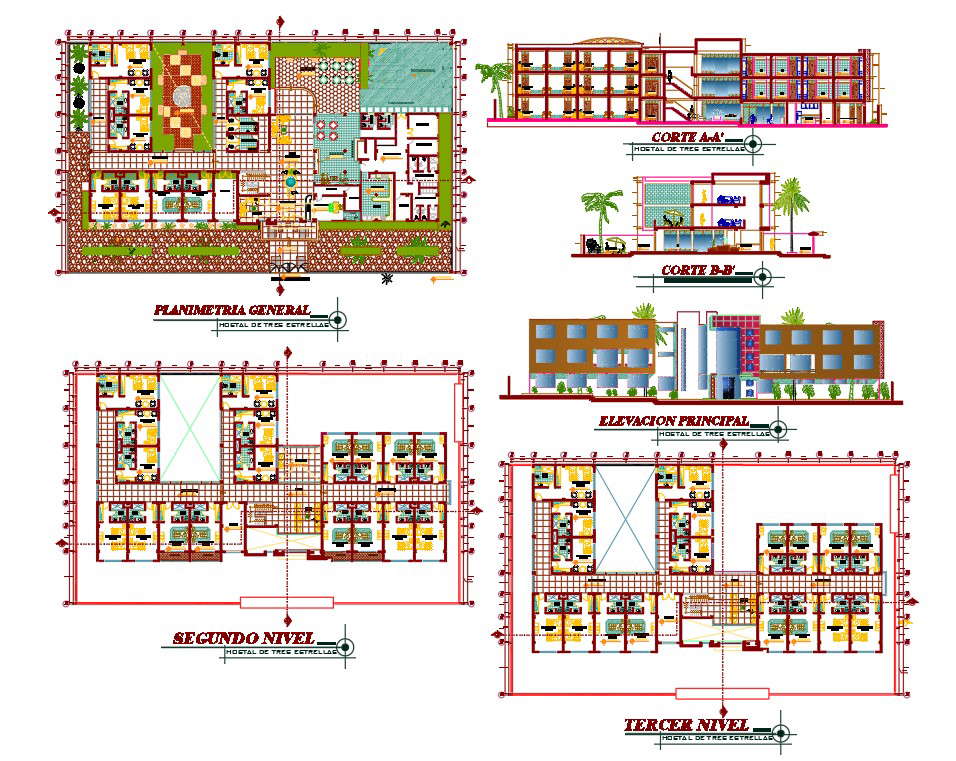City hotel project with DWG File
Description
City hotel project with DWG File.A Facilities provided may range from a basic bed and storage for clothing, to luxury features like en-suite bathrooms.the are plan,roof plan,section and elevation detail for download file

