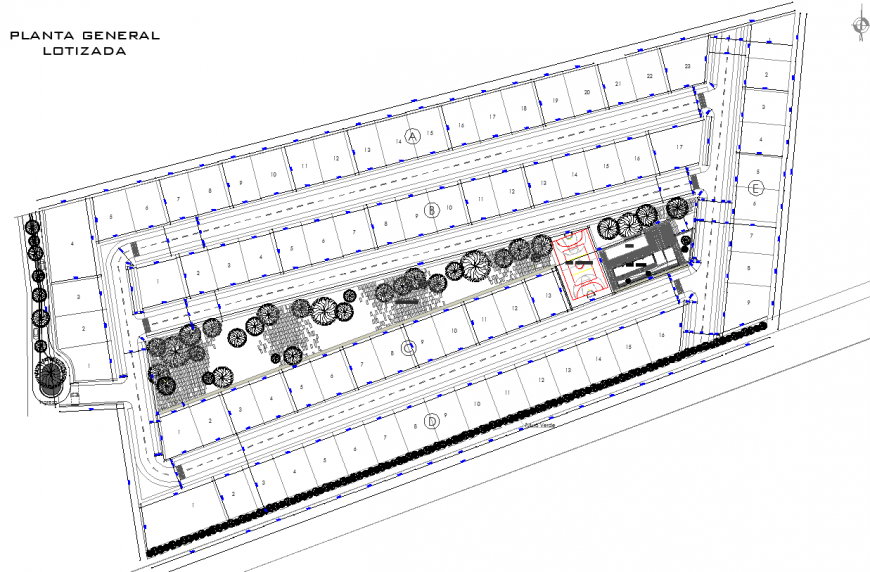Park layout detail elevation layout autocad file
Description
Park layout detail elevation layout autocad file, top elevation detail, road detail, footpath detail, hathcingd detail, landscaping trees detail, dimension detail, hidden line detail, building detail, etc.

