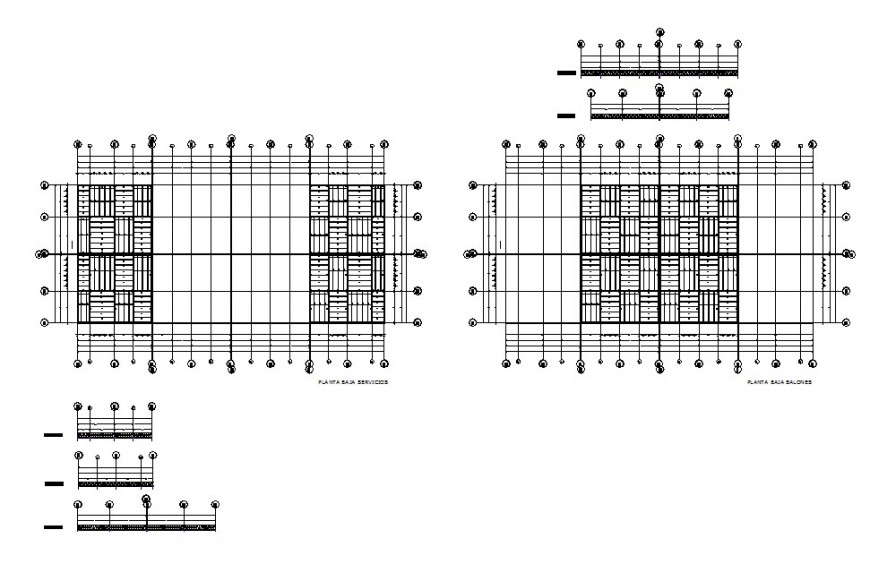Structural Block 2D CAD Layout for Construction Work
Description
Structural block detail 2d view CAD construction unit layout file in dwg format, plan view detail, hidden line detail, reinforced concrete cement (RCC) structure, dimension detail, hatching detail, not to scale drawing, etc.

