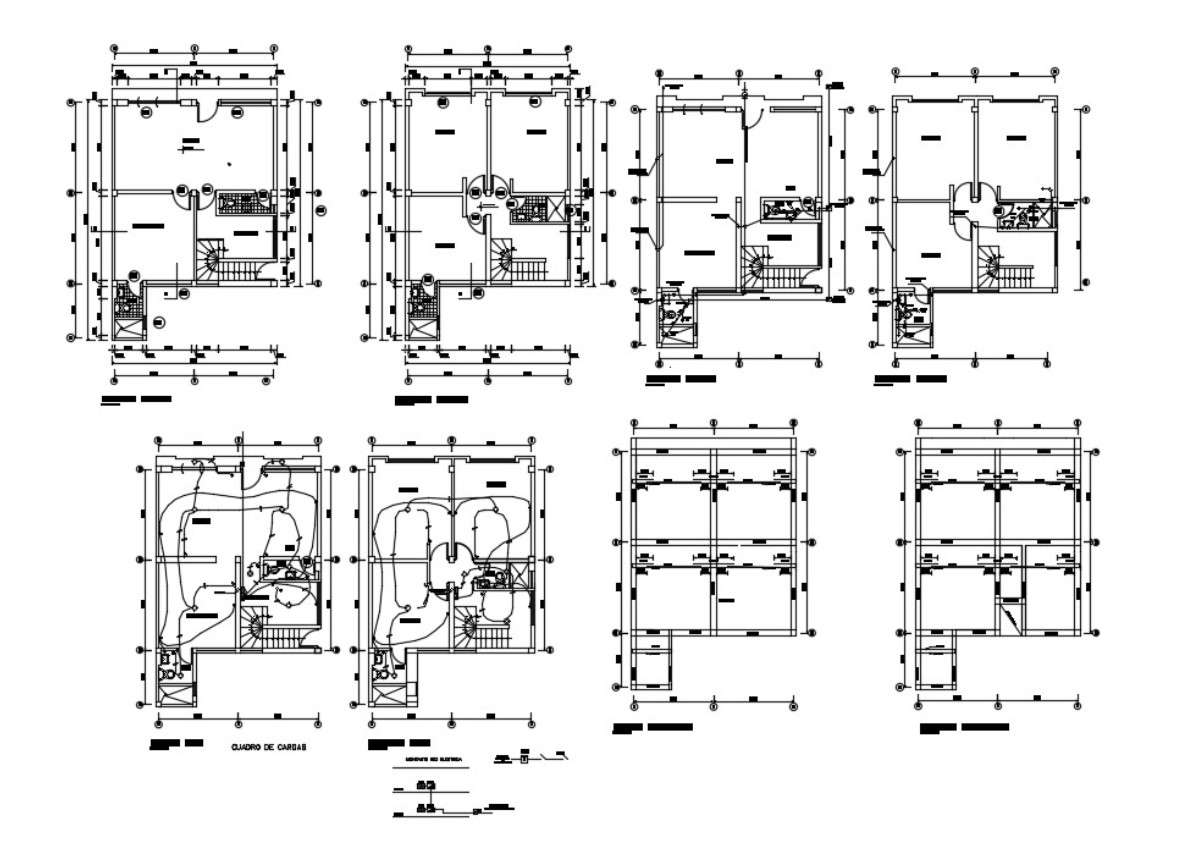
Office Interior Design AutoCAD File Corporate Office Download file, A small business of modern elevation plan, section plan, layout plan and floor detailing of business building., parking area, landscaping and seating bench of modern plaza design. Corporate Office Design, Corporate Office DWG file.