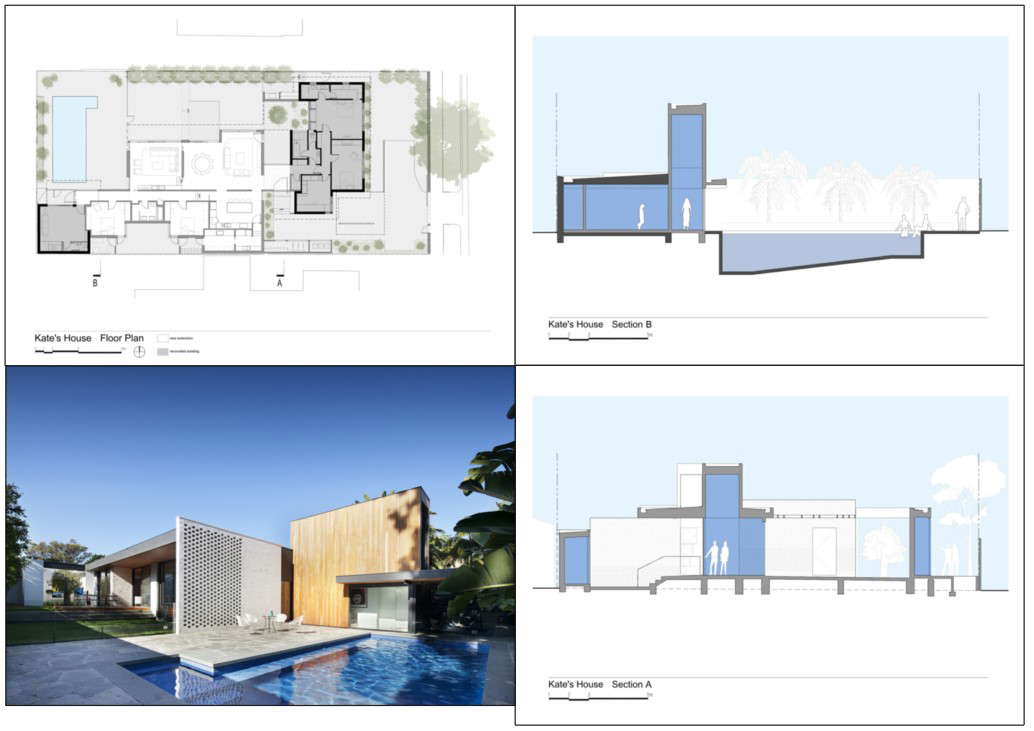
Modern House Project Download file, Download bungalows design, plan, sections, elevations, architecture working plan of house, electric layout, four side elevations and more detail about house. Modern House Project Design,Modern House Project DWG File.