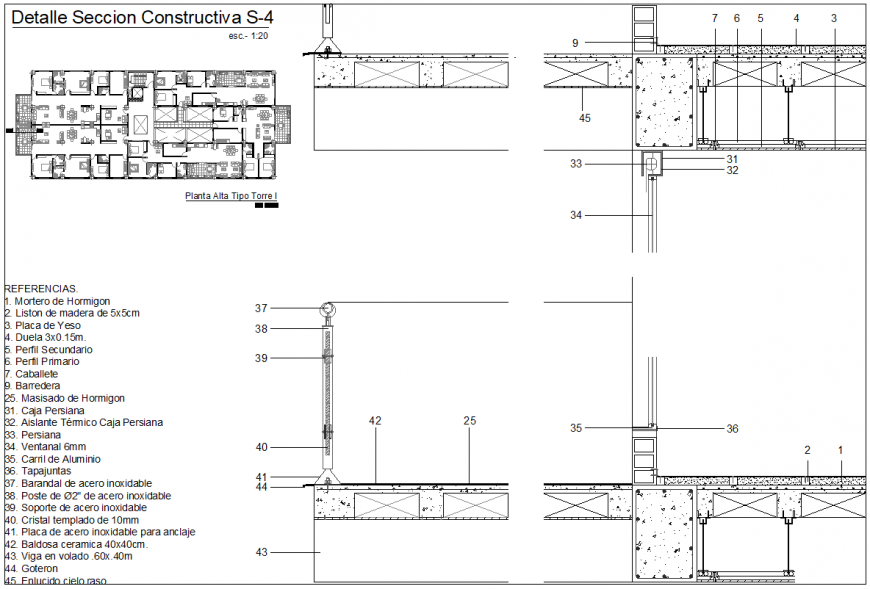A Detail balcony ceiling section dwg file
Description
A Detail balcony ceiling section dwg file, top elevation detail, cut out detail, furniture detail in door, window, table and chair detail, brick wall detail, flooring detail, concrete mortar detail, cut out detail, reinforcement detail, etc.


