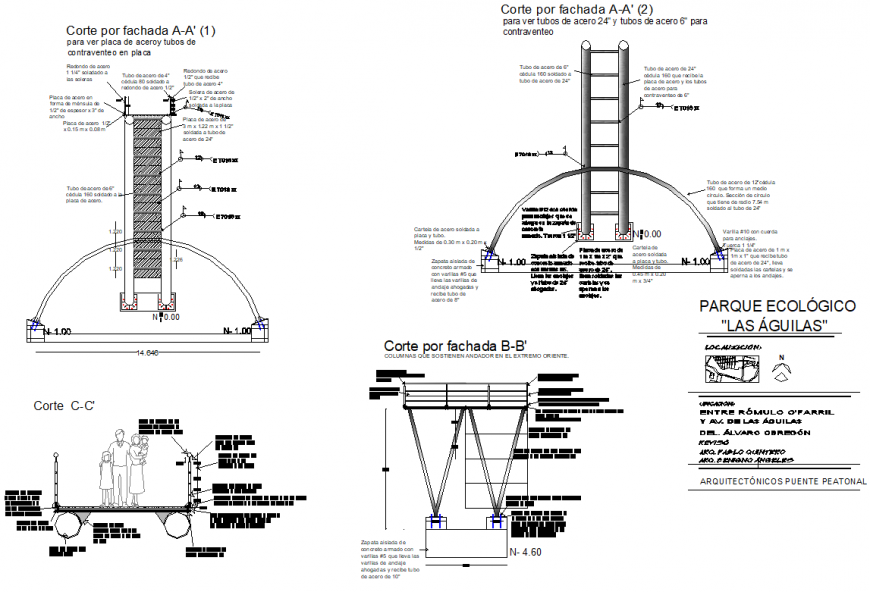Ecological park the eagles section plan detail dwg file
Description
Ecological park the eagles section plan detail dwg file, dimension detail, naming detail, steel framing detail, people detail, specification detail, wheel detail, section A-A’ detail, section C-C’ detail, section D-D’ detail, drain detail, etc.


