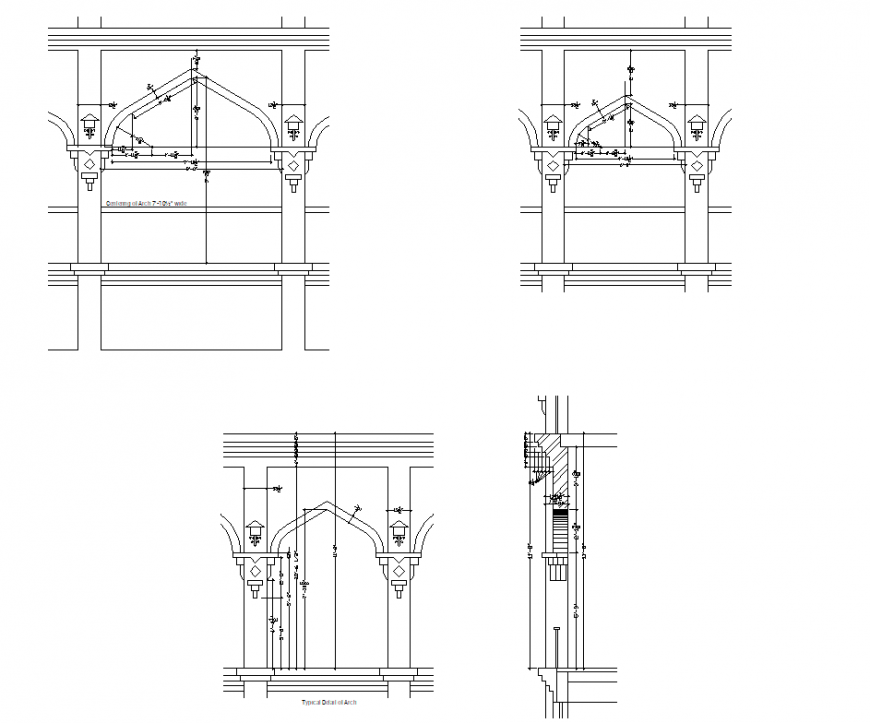Arch elevation and section plan layout file
Description
Arch elevation and section plan layout file, light lamp detail, dimension detail, front elevation detail, side elevation detail, hatching detail, cement detail, thickness detail, arch detail, etc.


