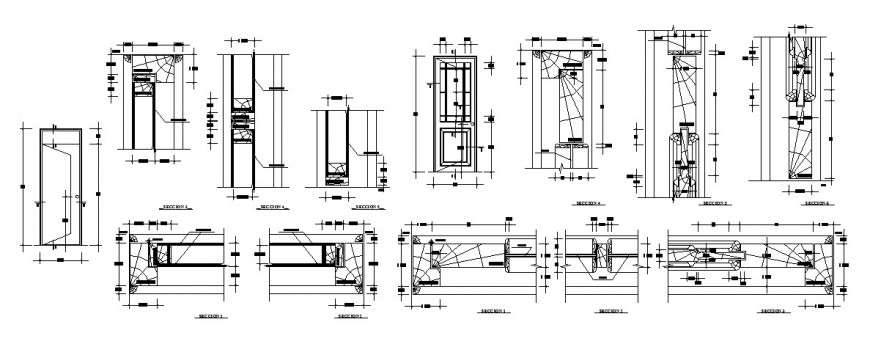Door detail working drawing in dwg AutoCAd file.
Description
Door detail drawing in dwg AutoCAd file. This file includes the detail drawing of the door with, front elevation, wooden door, joinery detail, side section, top view section, centre joinery detail, etc.


