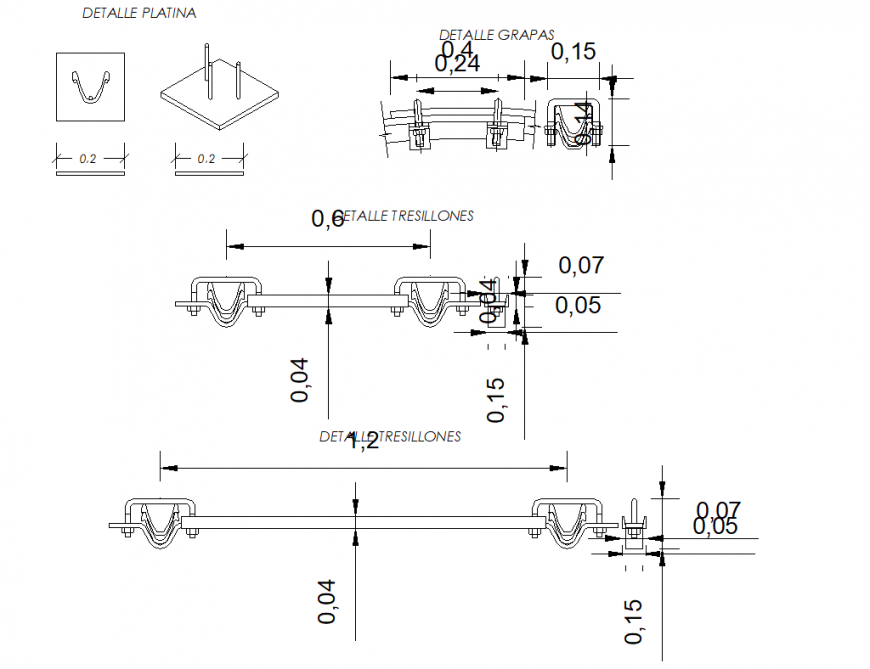Mine shaft steel arch section plan layout dwg file
Description
Mine shaft steel arch section plan layout dwg file, dimension detail, naming detail, reinforcement detail, bolt nut detail, thickness detail, screw detail, hidden line detail, main hole detail, stick line detail, etc.


