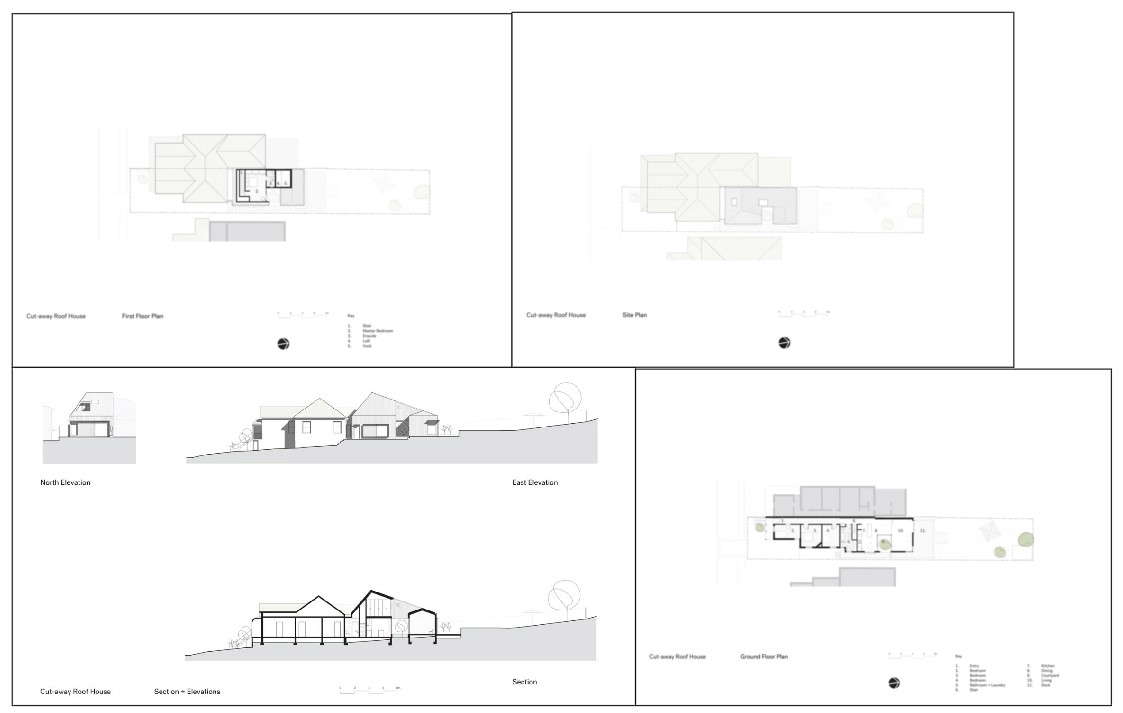
Family House project for AutoCAD File.this shows ground floor plan for include there bedroom,master bed room, kitchen, living room, deck area,dining area, staircase, first floor plan include master bed room, loft area, presentation plan, working plan,four side section, and four side elevation for detail.the are Family House drawing with download for DWG files.