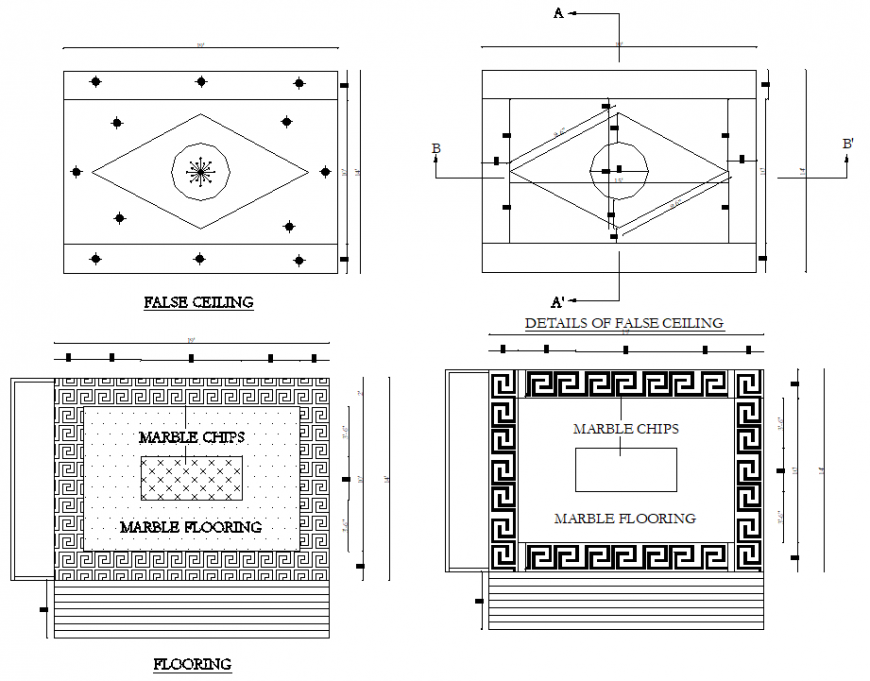Detail of false ceiling detail dwg file
Description
Detail of false ceiling detail dwg file, section line detail, dimension detail, naming detail, light detail, design detail, not to scale detail, different design detail, grid line detail, cross line detail, dots detail, etc.


