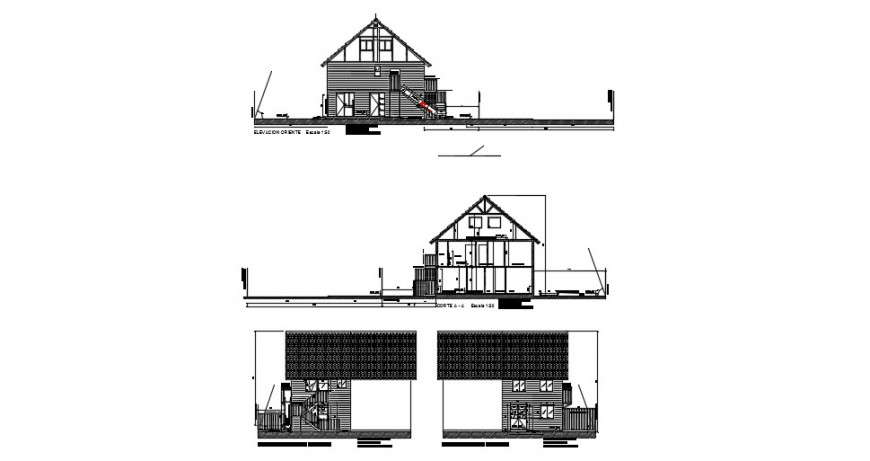Hut construction building exterior view detail dwg file
Description
Hut construction building exterior view detail dwg file,here there is front elevation design of a big building , posh building, high rise building design, staircase detail is shown with windows detail in auto cad format


