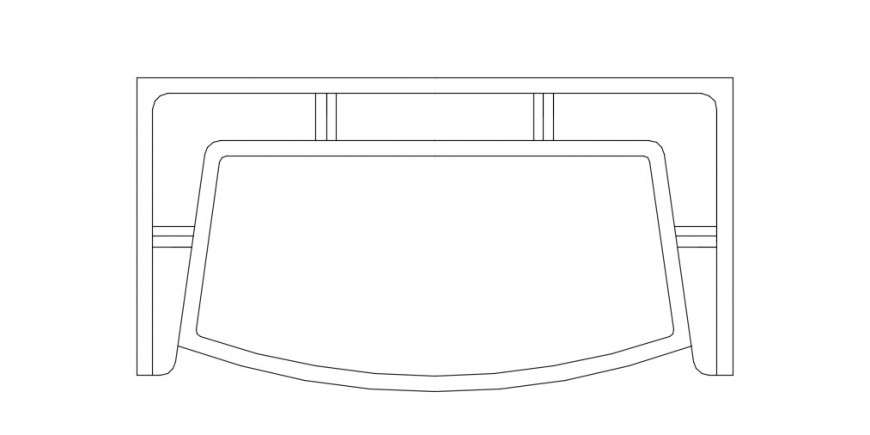Top View Sofa Plan DWG File for Detailed Furniture Layout
Description
Top view sofa plan detailing dwg file, Small sofa top view elevation cad block details that includes a detailed top view of sofa with design details, size details, type details, dimensions details etc for multi purpose uses for cad projects.


