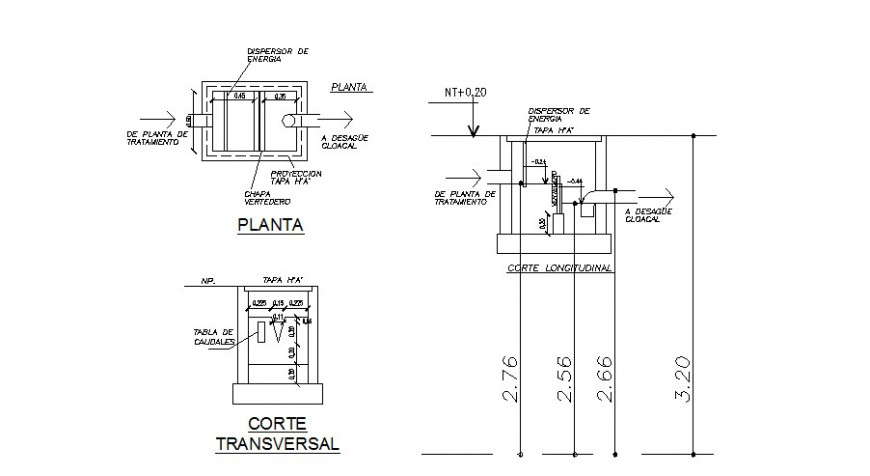camera sample taking plan drawing in dwg file.
Description
camera sample taking plan drawing in dwg file. detail drawing of camera sample taking plan, cross section drawing , longitudinal elevation drawing , with dimensions, descriptions and etc details.


