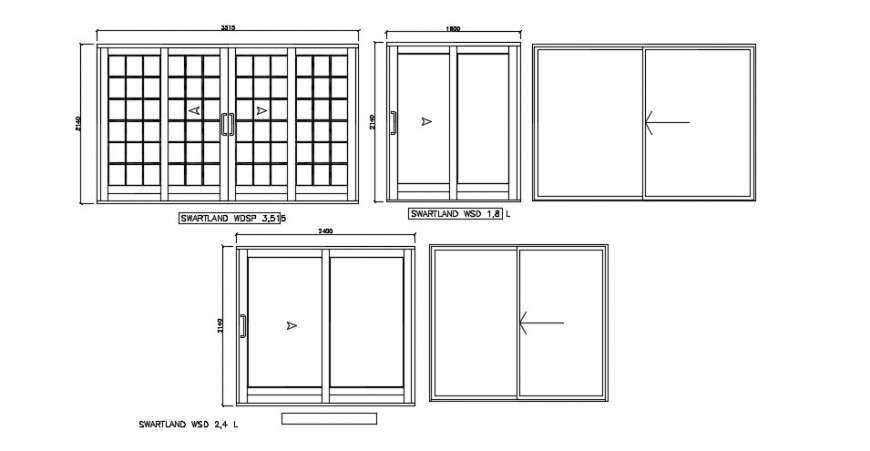Front sectional detail of a sliding door elevation dwg file
Description
Front sectional detail of a sliding door elevation dwg file,Sliding door, window sliding details , structure drawing of Sliding door, window sliding details in plan, dimension detailing , section and other detail in auto cad format


