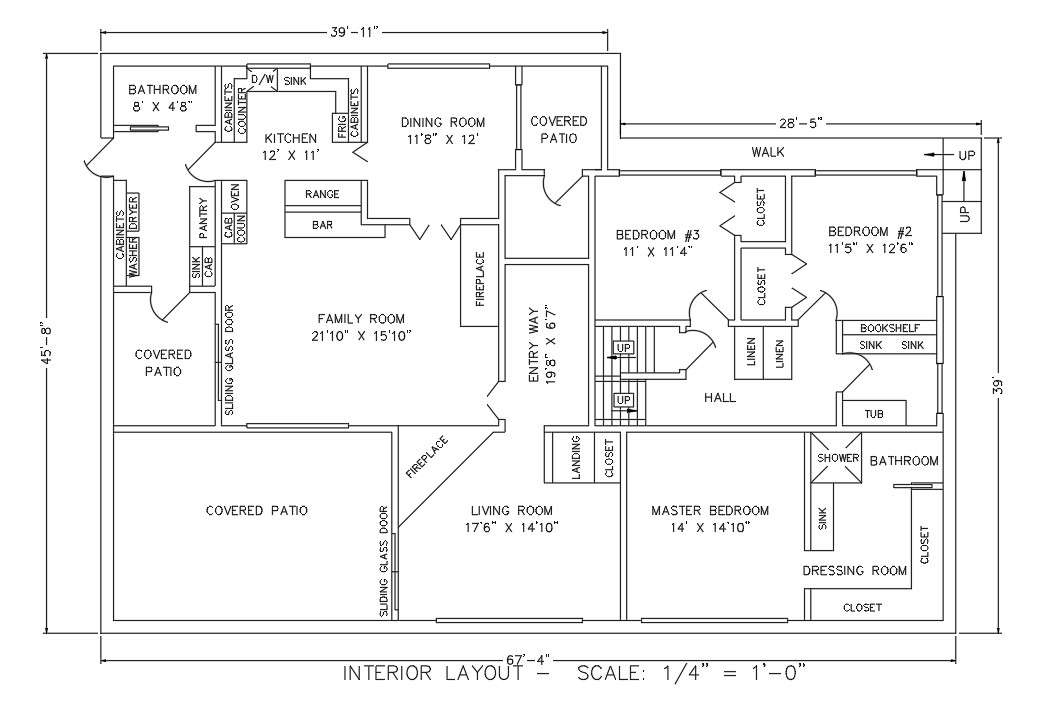
House interior layout plan for deign with DWG File.this shows layout house plan kitchen, bedroom , living area, drawing area, family room,covered patio,dining room,bathroom,master bedroom with attached toilet and dressing room, hall area, with dimension detail for DWG file