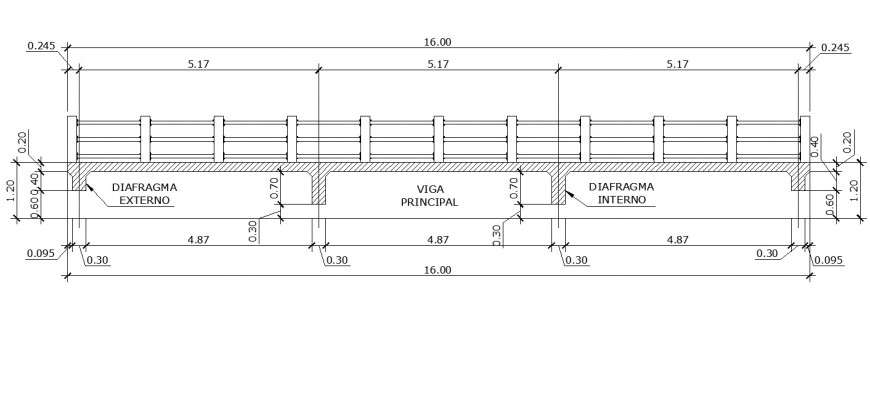Bridge construction detail in drawing
Description
Bridge construction detail in drawing . in this AutoCAD file detail of under bridge detail ,two side railing of constructed with cement , concrete , detail L angel , internal detail of bridge etc detail dwg file of AutoCAD.
File Type:
DWG
Category::
Construction
Sub Category::
Bridge Construction
type:

