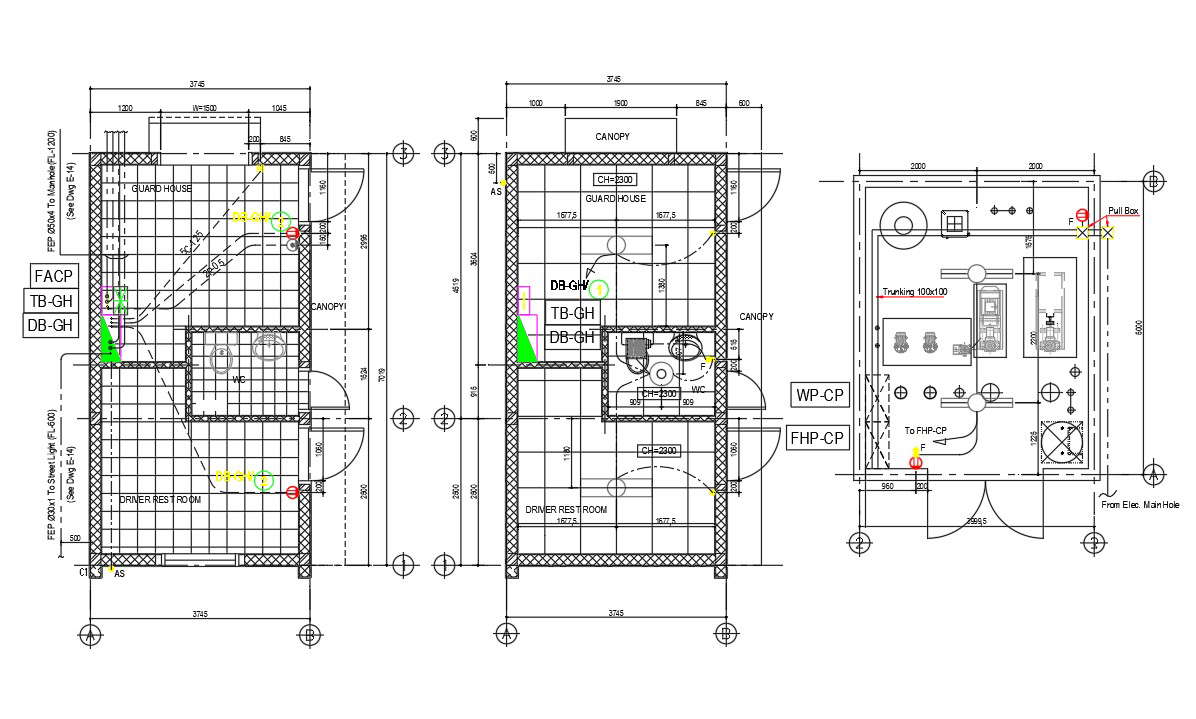
Labour house layout plan for Auto CAD file.this ground floor plan include guard room,driver rest room and toilet and canopy area and first floor plan include water machinery plan,pull box and roof plan design with dimension detail for Download Auto CAD file